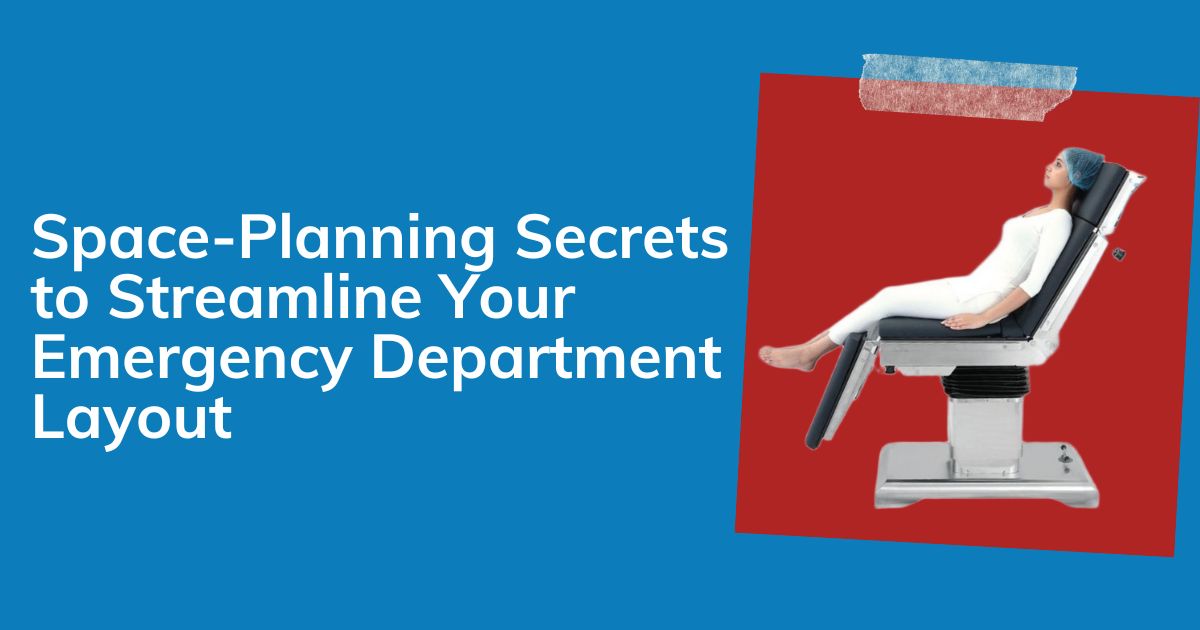
When seconds count, the emergency department layout can make all the difference in patient flow, in treatment speed and ultimately in saving lives. Efficient emergency room design is not just about aesthetics; it is a foundation of smart hospital management. A well-planned layout can reduce bottlenecks, minimize distance traveled, improve staff response times and create a calmer environment for patients in distress.
In this blog, we’ll uncover practical space-planning secrets that elevate your emergency department layout and support seamless hospital management, while keeping it easy to understand and ready for real-world implementation!
A winning emergency department layout begins by dividing the space into zones like triage, treatment, imaging, waiting and staff/admin. This modular approach clarifies movement, reduces congestion and supports better hospital management overall.
This structured design promotes clarity even under pressure and supports staff to manage patient flow effectively.
Think of the emergency department layout as a circulatory system. Paths for staff, patients, supplies and waste must not intersect. Clear corridors and flexible access routes help hospital management teams streamline operations and reduce accidental delays.
A smart emergency room design minimizes friction, supports high-speed decision-making and keeps people and equipment moving in harmony.
Good emergency room design emphasizes visibility. From a central vantage point, staff should be able to observe critical zones, triage, treatment bays, waiting areas and corridors at a glance. This enhances patient safety, frees up staff to respond without delay and strengthens hospital management oversight.
Prioritizing clear sightlines within the emergency department layout helps your team maintain constant situational awareness.
Emergency departments face fluctuations in patient volume. Design your emergency room layout with flexibility, convertible spaces, fold-away equipment and mobile stations help you cope with both surge periods and quieter hours.
Flexibility in your emergency department layout means more resilient hospital management, ready to scale up or down without missing a beat.
Emergency room design must support your staff as much as your patients. Good ergonomics lead to better care, fewer injuries and heightened morale, all vital to strong hospital management.
A healthy team is your best resource, embedding ergonomics into your emergency department layout pays off in performance and retention.
Every step of emergency department layout planning must factor in safety and hygiene. Well-designed space supports infection control, faster cleaning and reduced errors in hospital management.
Incorporating safety-forward design into your emergency room design safeguards patients and protects care teams.
Modern emergency room design needs to support technology like monitors, alarms, paging and intercom systems must be built into the emergency department layout.
Smart tech that’s invisible but effective helps boost hospital management efficiency and ensures critical alerts are never missed.
Often overlooked, the waiting zone plays a big role in patient experience. A thoughtfully designed emergency department layout for waiting areas eases anxiety and keeps the flow smooth.
When waiting areas are part of a smart emergency room design, they serve as calming buffers, helping hospital management maintain positive energy.
Your ideal emergency department layout isn’t static, it evolves. Built in space for data-driven refinements.
Smart hospital management leaders treat their emergency room design as a living system and continuously optimize it.
All the above strategies for emergency department layout hinge on high-quality, customizable furnishing solutions. A reliable medical furniture supplier understands how to tailor pieces to meet your workflow, hygiene and safety needs because that is what forms the backbone of a well-designed emergency room. Stellar Medico stands out in this field, bringing years of experience as a leading hospital furniture supplier to healthcare facilities worldwide.
Our expertise in hospital management environments ensures every piece from beds and trolleys to desks and cabinets supports logical zoning, smooth circulation and staff-centred ergonomics. When you partner with us, you gain a reliable team dedicated to planning, customising and installing furniture that protects patients and powers performance. Transform your emergency department into a model of efficiency and compassion by choosing us as your trusted supplier and make your emergency room design work smarter for everyone who relies on it.
Social Sharing: